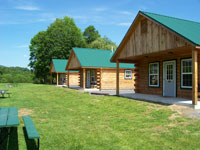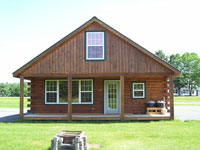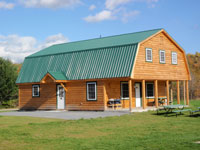|
 |
|
 |
|
Maine
Cabin Rentals, Rental Caabins Lodging, RV and Tent Camping -
Maine Whitewater! |
|
|
|
Maine Whitewater Cabin Information |
| BIGELOW CABINS |
 The Bigelow cabins are built on one floor - 28x22. They have two bedrooms
(each with one bunk bed - double bed on the bottom and a single bed on
top, and one roll-away bed), living room, kitchen, dining area, bathroom and shower. There is a frontporch with a roof, outside fireplace and grill. The cabins can sleep 2 - 8 guests per cabin. The Bigelow cabins are perfect for couples, families and smaller groups. Two guest minimum on weekdays (Sunday - Thursday) and a four person two night minimum on weekends (Fridays, Saturdays and long weekends). |
* $75 per person per night not including tax.
* Minimum group size of 2 on weekdays (with a 1-night stay), and 4 on weekends (with a 2-night stay).
* Additional per person surcharge if your group is below minimums.
* Youth pricing (17 years and under) is applicable once you meet the minimum occupancy requirement. |
Click here to view Bigelow Cabin Pictures
| KENNEBEC CABINS |
 The Kennebec cabins are built on two floors - 28x32 first floor and 14x40 on the second floor. The first floor has two bedrooms (two double beds in one bedroom, one double bed and one set of bunk beds in the second bedroom), living room, kitchen, dining area, bathroom and shower. The second floor has six twin beds two double beds and three roll out cos. There is a front porch with a roof, outside fireplace and grill. The cabins can sleep up to 24 guests per cabin. Six guest minimum on weekdays and a twelve person two night
minimum on weekends (Fridays, Saturdays and long weekends). |
* $75 per person per night not including tax.
* Minimum group size of 6 on weekdays (with a 1-night stay), and 8 on weekends (with a 2-night stay).
* Additional per person surcharge if your group is below minimums.
* Youth pricing (17 years and under) is applicable once you meet the minimum occupancy requirement.
|
Click here to view Kennebec Cabin Pictures
| FLAGSTAFF CABINS - |
 The Flagstaff cabins the largest of our cabins! The Flagstaff cabins are
built on two floors - 30x34 first floor and 30x42 on the second floor The
first floor has two bedrooms with three queen beds in each, living room,
dining area, full kitchen, bathroom and shower. The second floor has three
bedrooms – one bedroom has two queen beds, the second bedroom has three
queen beds and the third bedroom has five queen beds with a common living
area. There is a living and dining area, efficiency kitchen (sink, full size
refrigerator, microwave and coffee maker, utensils and place settings) and
bathroom with a shower. The cabin has a front porch with a roof, outside
fireplace and grill.The first and second floors are separate and can have their own entrances
and exits. Twelve guests minimum for weekdays, sixteen guests minimum for weekend (Friday, Saturday and long weekends). The Flagstaff cabins the largest of our cabins! The Flagstaff cabins are
built on two floors - 30x34 first floor and 30x42 on the second floor The
first floor has two bedrooms with three queen beds in each, living room,
dining area, full kitchen, bathroom and shower. The second floor has three
bedrooms – one bedroom has two queen beds, the second bedroom has three
queen beds and the third bedroom has five queen beds with a common living
area. There is a living and dining area, efficiency kitchen (sink, full size
refrigerator, microwave and coffee maker, utensils and place settings) and
bathroom with a shower. The cabin has a front porch with a roof, outside
fireplace and grill.The first and second floors are separate and can have their own entrances
and exits. Twelve guests minimum for weekdays, sixteen guests minimum for weekend (Friday, Saturday and long weekends).
|
* $75 per person per night not including tax.
* Minimum group size of 8 on weekdays (with a 1-night stay), and 12 on weekends (with a 2-night stay).
* Additional per person surcharge if your group is below minimums.
* Youth pricing (17 years and under) is applicable once you meet the minimum occupancy requirement.
|
Click here to view Flagstaff Cabin Pictures
 |
PET POLICY |
| Pets are allowed. The charge is $20 per pet per night. All pets must be leashed and under supervision at all times. Please book in advance with your reservation. We reserve the right to exclude some breeds of pets. |
|
|
|
 |
|
|